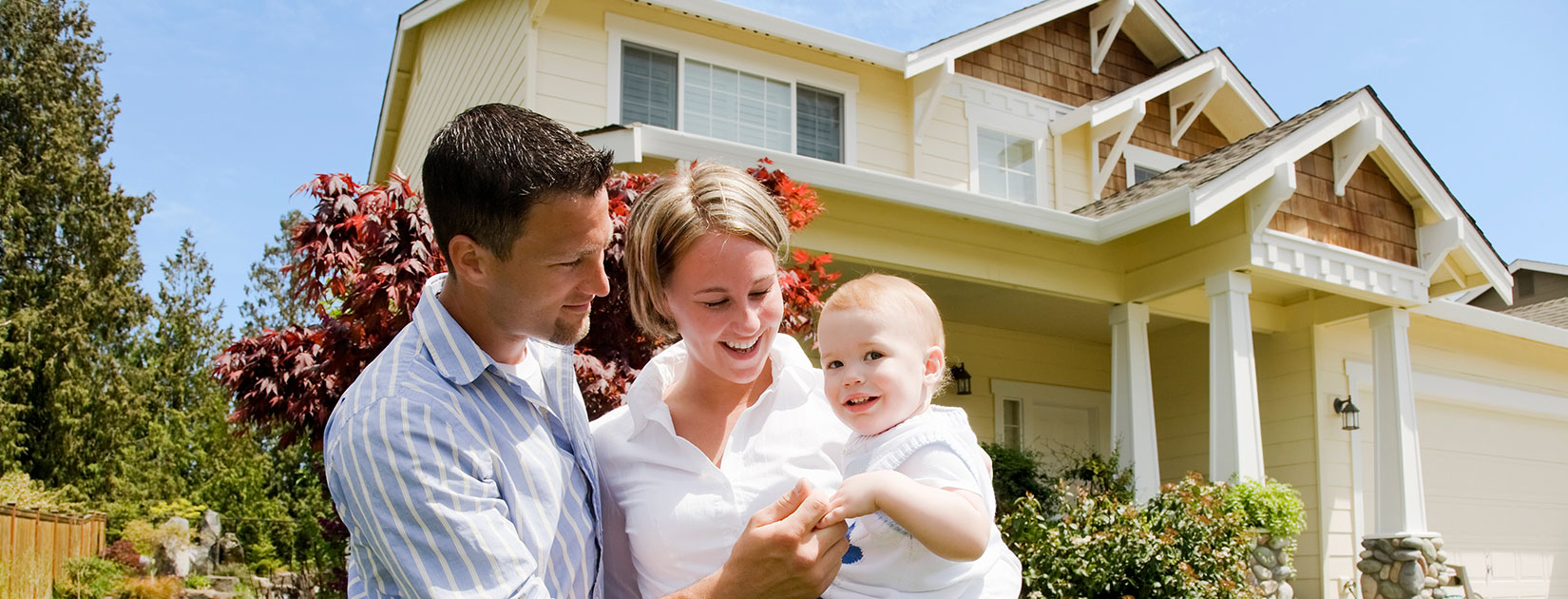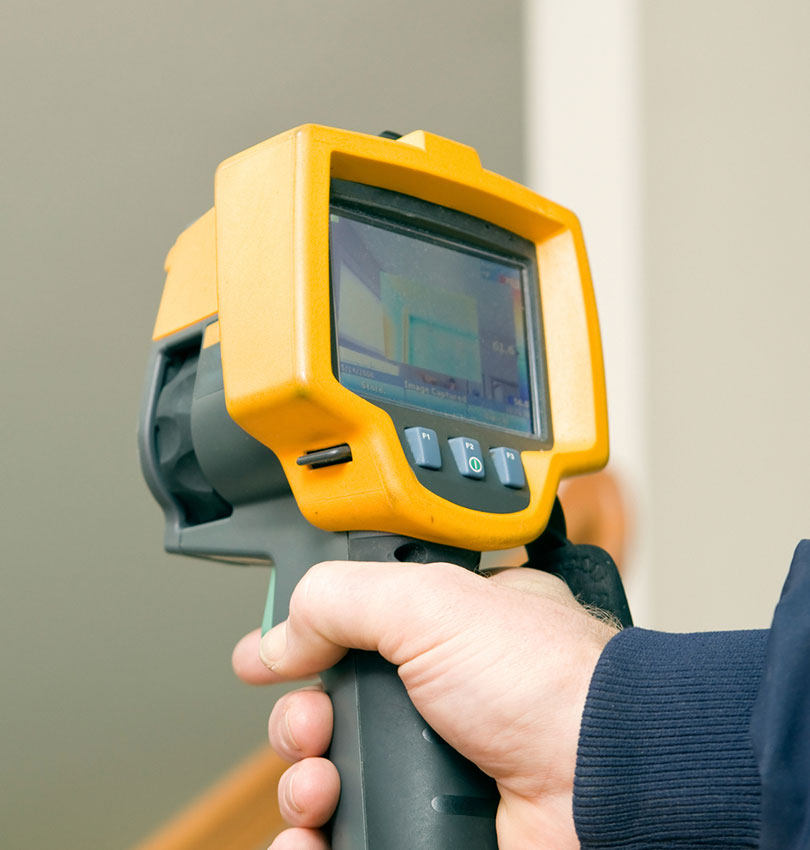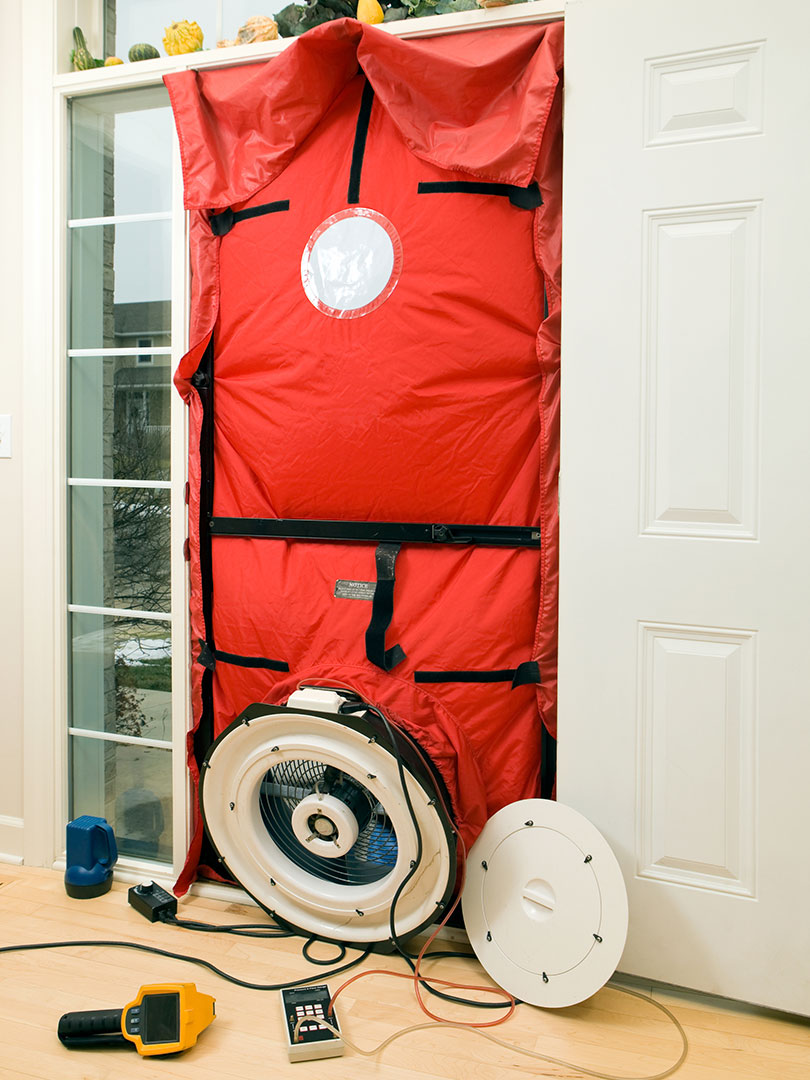
Energy Audits in Pittsburgh
What is an Energy Audit?
Energy Audits, sometimes called Energy Assessment, are a comprehensive inspection of all building systems, how they perform independently and how they interact with each other. Often times companies offer inspections called 'energy audits' when attempting to sell windows or HVAC systems. These are not Energy Audits. They are piecemeal partial inspections used to generate data with an intended result. That result will generally steer you to buy their product.
EIS works hand in hand with Nationally Certified and Registered RESNET / HERS Raters, Building Performance Institute(BPI) Certified Professional Building Analysts and Certified Building Envelope Specialists. EIS participates in the PA Home Energy program and is subject to the intensive Quality Assurance Inspections to validate the integrity of our work. Nationally Certified and Registered RESNET / HERS Raters systematically and scientifically determine the root cause of all issues and find the best probable solution in terms of energy savings and monetary return to the building owner.
A comprehensive Audit takes roughly three hours in a standard home. If your home has several HVAC systems or is larger than 2500 sq feet then some additional time may be required.
Tests Conducted in a Standard Energy Audit

- Exterior Inspection: A thorough walk around of the building in conducted to determine drainage issues that may be affecting the moisture levels of the home, air infiltration issues, ice dams, natural shading and safety concerns.
- Carbon Monoxide (CO) levels:This test is done in several phases:
- Ambient Levels: We measure natural levels of CO in your home to ensure your typical home levels are not a potential cause of illness.
- We then create a 'worst case' scenario for potential back-drafting to ensure there is no way for the homeowner to unintentionally sicken or endanger the family.
- We perform spillage, draft and combustion analysis of combustion equipment to ensure it is not producing harmful levels of CO and sending them up the flue. This has two purposes, one is to ensure optimum efficiency and the second is to ensure that if there was a malfunction in this equipment, it would not spew harmful gasses into the home, endangering the occupants.
- Gas leak detection: We test all gas lines from the meter throughout the home to ensure there is no unsafe leakage in your home. We do not 'Red Tag' homes,rather we inform you of issues and make recommendations for repairs.

- Mold, Humidity and Moisture tests: Tests are conducted for moisture andhumidity and a visual inspection for Mold. Many times Mold can be avoided or remediated by reducing moisture levels to acceptable ranges.
- Interior Inspection: All accessible areas of home are inspected for thermal integrity, including windows, doors, insulation levels, thermal bypasses between garage and attics etc. Data is collected to be entered in a computersimulated energy model for use in determining best options for improvement.
- Blower door test: The home is depressurized to simulate worst case conditions for air infiltration. Room by room inspection is conducted to isolate leakage issues. Minimun air exchange levels are calculated to ensure the home meetsproper air quality standards.
- Optional Infrared Thermal Imaging Scan: Is conducted to identify unseen gaps in insulation between walls and other inaccessible spaces.
- Duct work and HVAC system: Efficiency and integrity points are inspected. Optional Duct pressurization test can be performed to isolate duct leakage and distribution efficiency issues.
- Computer Modeling: A comprehensive interactive computer model is created of the home to determine its relative efficiency based on other similar homes. Based on observations during the audit and client goals, energy efficiency projects are entered into the model and exact savings and ROI are determined. This is a powerful tool to assist in determining the best way to improve your building. A copy of this report is then provided to the client shortly after the Audit.
- Follow Up Testing: Once the building owner has the suggested projects completed, we return and re-test the building to ensure the intended results were attained.